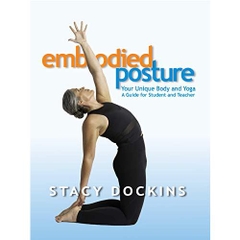-
-
-
Tổng tiền thanh toán:
-
-
Thông tin
-
Tìm sách theo yêu cầu
Inside Tiny House Floor Plans you'll find over 200 interior designs for tiny houses - 230 to be exact. A tiny house is exactly what it sounds like, a house with many of the amenities you’d expect in a home tucked neatly into a super small space. Often these homes are built on trailers giving them the added benefit of mobility. But these designs could also be built on your choice of foundation. Each chapter focuses on one size footprint to show what can be done inside each size space - 14 in all, (8x12, 8x16, 8x20, 8x24, 8x28, 8x32, 12x12, 12x12 + Loft, 12x16, 12x16 + Loft, 12x20, 12x20 + Loft, 12x24, 12x24 + Loft). The book is mostly illustrations with a short introduction. A detailed legend shows you how to read the floor plans making each drawing a wealth of information on how to pack a lot of utility into a tiny space. If you're considering simplifying your life, extreme downsizing, arranging your tiny apartment more efficiently, building a cabin or inlaw unit, and/or building your own mortgage-free tiny home, this book can help give you a head start on making your goals a reality.
Tại web chỉ có một phần nhỏ các đầu sách đang có nên nếu cần tìm sách gì các bạn có thể liên hệ trực tiếp với Thư viện qua Mail, Zalo, Fanpage nhé
Đăng ký nhận tin qua email
Hãy đăng ký ngay hôm nay để nhận được những tin tức cập nhật mới nhất về sản phẩm và các chương trình giảm giá, khuyến mại của chúng tôi.












